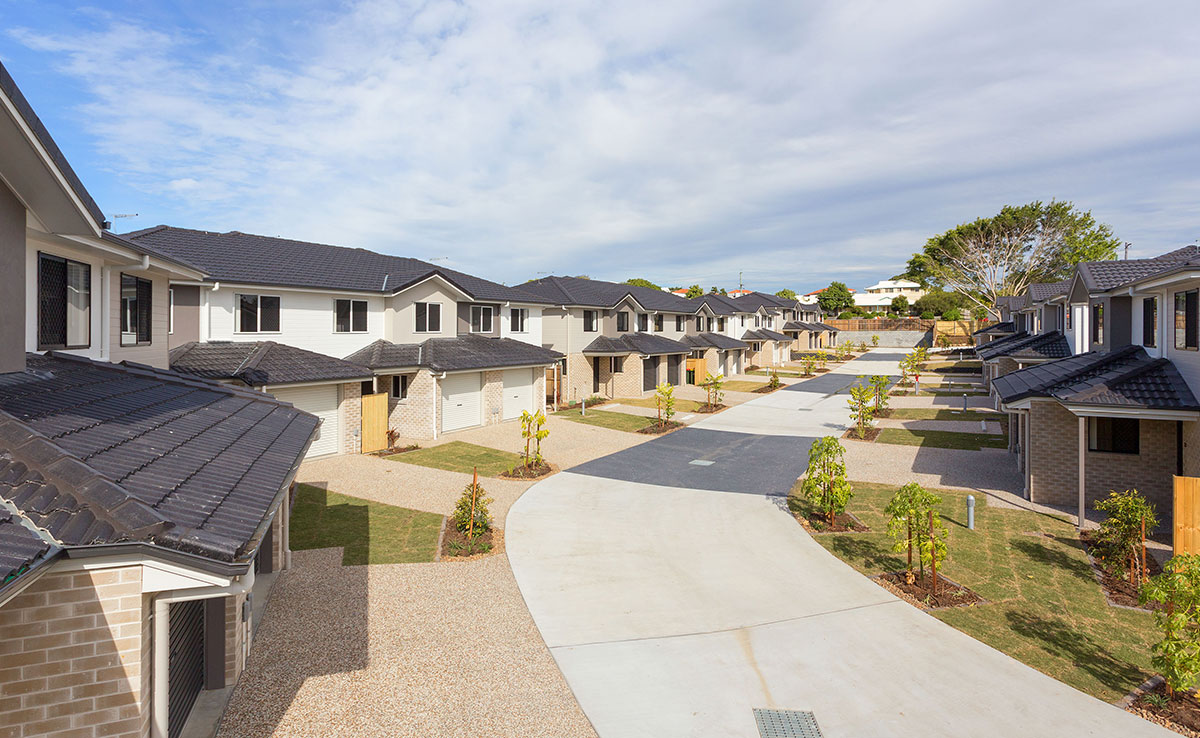My first property purchase was a townhouse.
We made a mistake buying a two-bedroom place rather than one with three bedrooms. Well, it wasn’t that big a mistake really, except on resale we would have got a bit more in terms of capital gains if we had shelled out a bit more initially for a larger townhouse and one with a slightly better internal layout.
Townhouses are a great alternative to the more traditional detached house or a much smaller apartment.
For mine, we aren’t building enough townhouses in our middle and even outer suburbs.
But like all housing products and investment in general, there are some which do better potentially price growth and rental return wise than others.
We stress, we are not financial advisers, but we do have an opinion. We also have worked on close to 120 new townhouse projects under our project advice service over the past 20-odd years, so we have done some homework on the subject, too.

Here are our 30 rules for better townhouse buying.
Location
- Stick to middle-ring locations, typically 5km to 20km from the GPO.
- Stay close to major transport routes – rail first, then major roads, then busways.
- Best if within a ten minute commute to major employment nodes – hospitals, universities and major retail.
- Good if adjacent to regional open space, with some destination/lifestyle facilities, retail within a short walk or quick commute.
- Many townhouse occupants (especially tenants) work in trades, retail, health, education and tourism – they need cars.
- Owner resident profile is often first home buyers or older ‘downsizing’ buyers, but increasingly couples with young children – so they spend a fair bit of time in their homes.
- In general, target suburbs with aging demographics and declining household size.
- Look for elevated sites in locations with external grid patterned streets.
- Well landscaped locations.
- Pay about 10% less than the price of a traditional older detached house in the immediate area.
Site layout
- Stick to smaller projects, less than 50 within the complex.
- Best, too, if there are smaller precincts within the overall project.
- Limited facilities – better to have some real useable open space, with BBQ/covered areas than a fancy pool, tennis court, gymnasium and the like. Low body corporate fees are important.
- Wide enough internal roads, with easy circulation points, to manoeuvre a family sized SRV. In short – two-way driveways.
- Duplex arrangements are far better than long rows of townhouses. The fewer shared walls the better. More internal light; better ventilation; more private outdoor space plus less next door noise.
- A variety of building setbacks and slight change in internal road delineation is better than everything being straight.
- Secure letter boxes and garbage corrals at the entrance/s of the complex.
- Visitor car parking allocated in small clusters throughout the project.
- Several landscaped nodes throughout the complex.
- Combination of old school with modern technology i.e. brick based ground floor treatment with high quality lighter weight material for the second storey.
Individual design
- Three bedrooms; 2.5 baths (one being downstairs WC) and two cars, with one at least in a secure private garage.
- Galley kitchen with bench space to seat three people.
- Kitchen, living and dining downstairs and bedrooms/bathrooms upstairs. Dining area needs to seat four adults. Master bedroom needs to house a king-sized bed, the other bedrooms a queen.
- Open plan downstairs living with good natural light and flow through ventilation.
- Covered patio space (again, big enough to seat four people) with private open space, living area and kitchen all facing north, where possible.
- Master bedroom has good robe space and ensuite (with double vanity, shower and operable window). Shower over bath in second bathroom.
- Dedicated study area or MPR, often best on the second level.
- Separate laundry (best not in the garage) with good storage provision.
- Carpet in bedrooms and upper storey, tiles elsewhere. Polyurea floor finish in the secure private garage.
- Air-conditioning to living area. Ceiling fans in all bedrooms and on patio. Little wasted space. Internal stairs are hidden from main entrance. The higher the ceilings, the better.
Source: https://matusik.com.au/2018/02/13/matusik-better-townhouse-buying-guide/
Matusik, February 13 2018

